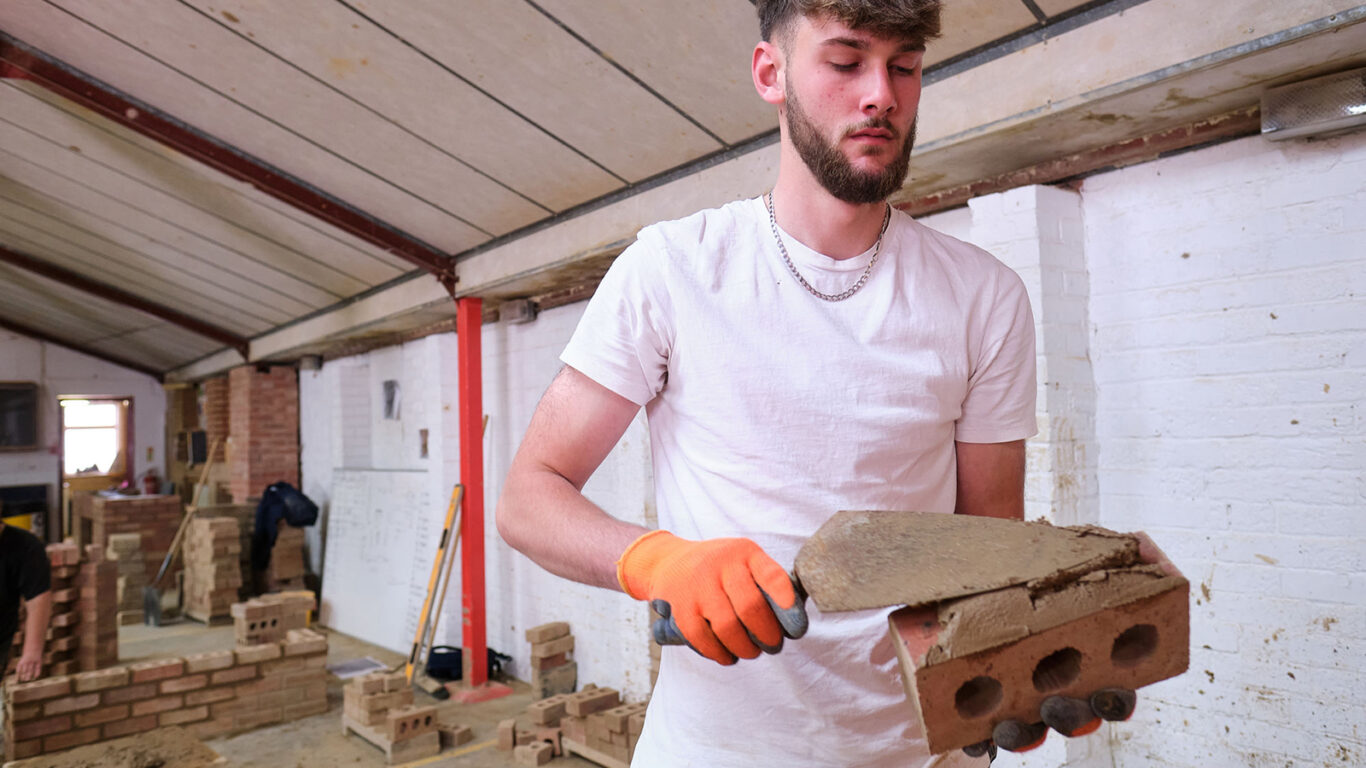-

Full Time
-
2 Years
-
Boston
-
September 2025
Students aged 16–19 with a household income under £45,000 can apply for financial support 👉 Apply now

Design, Surveying and Planning for Construction T Level Level 3
Add to ShortlistBuild your career in Construction with the Design, Surveying and Planning for Construction T Level. Designed alongside employers, this T Level provides the perfect pathway into a Construction career or higher-level study. You will develop in-depth knowledge of the Construction industry through the Core Component, covering essential areas such as Building Technology, Sustainability, Design Techniques, and Project Management. You will then specialise in Surveying and Design for Construction and the Built Environment, learning how to create accurate plans, conduct surveys, and design construction solutions.
Benefit from an impressive 315 hours of industry placement per year, giving you real-world experience, allowing you to apply classroom learning in a professional environment. This crucial work experience not only builds your CV but also ensures you are career-ready. Whether you choose to advance your studies with a related university degree or step directly into a fulfilling career, this T Level equips you with the skills and experience employers in the Construction industry value most.
What will I do?
During the course, you will study a Core Component covering the fundamentals of Construction, including:
- Health and Safety Principles
- Scientific Concepts and Building Technology
- Measurement Techniques and Mathematical Applications
- Design Principles and Digital Technology
- Project Management and Commercial Business
- Sustainability Practices and Legal Requirements
Through the Surveying and Design Specialism, you will develop skills to:
- Conduct Accurate Surveys of Buildings and Sites
- Use Advanced Digital Surveying Tools and Technologies
- Create Detailed Technical Drawings and Designs
- Analyse Construction Data and Prepare Design Solutions
- Verify Delivery and Compliance of Construction Projects
You will also undertake a minimum of 315 hours of work placement alongside your studies at the College. During the course, you will also have the opportunity to complete the qualification in Earth Week – Tackling the Climate Emergency Level 3.
Entry Qualifications
To study the Design, Surveying and Planning for Construction T Level, you will need to have 5 GCSEs at grade 4 or above (old GCSE grade C or above) or equivalent, including English, Maths and Science, or a Level 2 qualification at Pass or above in a relevant subject, such as Construction and the Built Environment.
Please note that you will need to have a genuine interest in Surveying and Design within Construction and a commitment to completing the industry placement.
Attendance
The Design, Surveying and Planning for Construction T Level will take you 2 years to complete. You will attend college for approximately 3 days per week at our Rochford Campus in Boston.
You will also complete a minimum of 315 hours of industry placement, which may be arranged as day release or in blocks, depending on employer requirements.
Fees
This T Level course is free if you are under the age of 19 on 31 August of the year you start the course.
Please note that all fees are subject to change.
How Will I Be Assessed
The Design, Surveying and Planning for Construction T Level has a comprehensive assessment structure designed to reflect your practical skills and theoretical knowledge.
Core Component: (33.33%)
- Two written examinations covering Science, Building Technology, Construction Industry and Sustainability
- An employer-set project to assess your practical skills and application of knowledge
Surveying and Design Occupational Specialism: (66.67%)
- A substantial project-based assessment designed to test your Surveying and Design knowledge and skills, including tasks such as planning surveys, producing CAD drawings, and creating design solutions
Your industry placement is a mandatory element of the T Level. You must demonstrate sufficient progress towards your learning goals and complete the minimum 315 hours to achieve your qualification.
Where Could It Lead?
Successful completion of the Design, Surveying and Planning for Construction T Level opens doors to a variety of exciting opportunities. With the qualification being equivalent to three A Levels, you can pursue a path that aligns with your goals. You may choose to continue your education with University Level study in Construction Management, Surveying, or Architectural Design, or opt for a Higher Apprenticeship that combines practical skills with academic learning. Alternatively, you could enter the workforce directly, benefiting from hands-on experience and industry placements in roles such as Surveying Technician, Architectural Technician, Design Coordinator, Transport Planning Technician, or Digital Engineering Technician.
To explore University Level courses available at Boston College, visit our University Level page.
How to Apply.
To apply for a course, you will need to have an account with us!
Creating an account is easy, just click ‘Apply for this course’ below.




